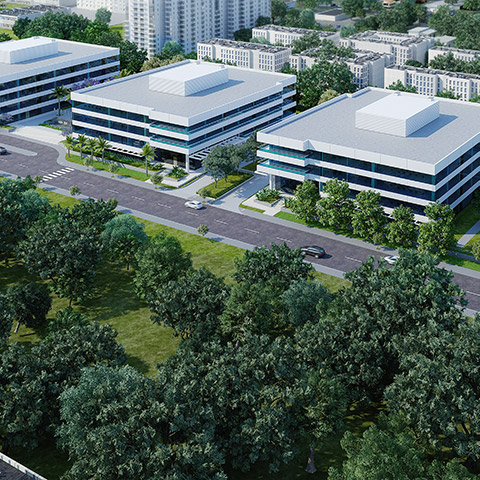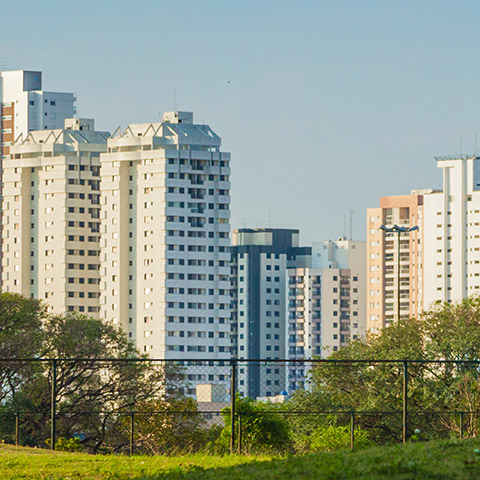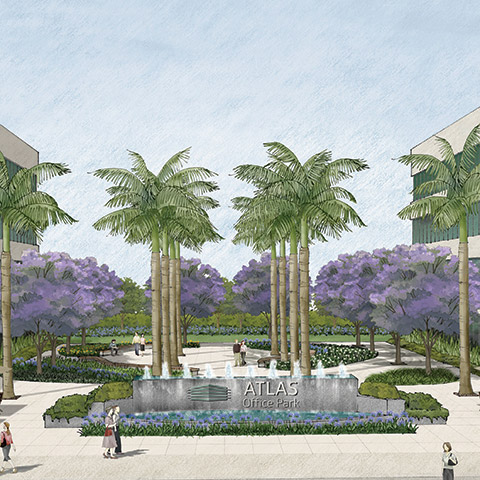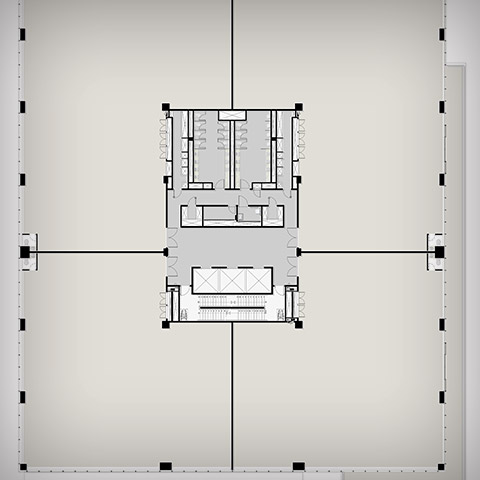
integrating space efficiency, urban mobility
and life quality (welfare) for your company.

Shaped by horizontal buildings gathered around a large common space, the Collaço e Monteiro’s architecture project has the efficiency and state of the art infrastructure required by corporations seeking for results: this is the distinguished Atlas Office Park’s concept.
The development has four towers and a large green area surrounding the project, and over than a thousand parking spaces along a 28,185sqm² area. It features restaurants, stores and a service’s hub, delivering all the welfare and convenience of a high standard project with LEED certification.
The Atlas Office Park’s floor plans have an area of over than 2,000 sqm² available to use, without pillars, which guarantees much more space and allows multiple kinds of layout for your business.
In order to bring nature closer and benefit its users, Atlas Office Park has a 14,092 sqm² area, 1 central plaza, 2 additional plazas, gardened areas and a water mirror, available to all buildings. This common space represents 49% of the land area and will be open to the public, integrating public and private spaces, enriching the area and improving its microclimate.
Seeking Atlas Office Park users’ convenience, 5 stores were designed - 4 at B tower and 1 at C tower, totaling 1,184sqm² on the ground floor, expected to feature restaurants and stores.

01
02
03
04
05
05
05
05
06
07
07
01
Vehicles entry and exit
Blocks A and B
02
Vehicles entry and exit
Block C and D
03
Common use plaza / Service’s hub
04
Auditorium / Coffee Place
05
Pedestrians’ access
06
Charter buses’ embarking and disembarking
07
Landscaping / Green area



